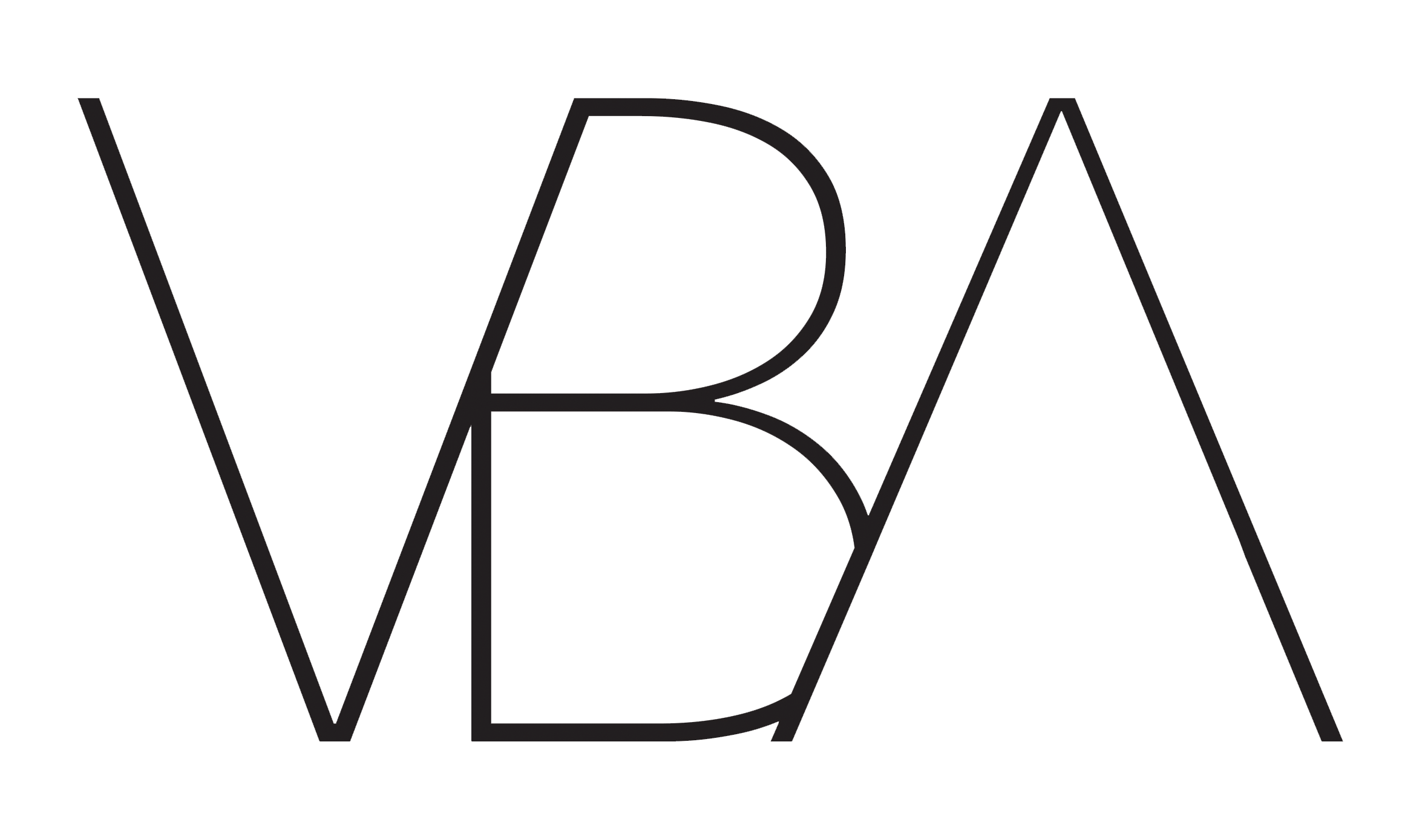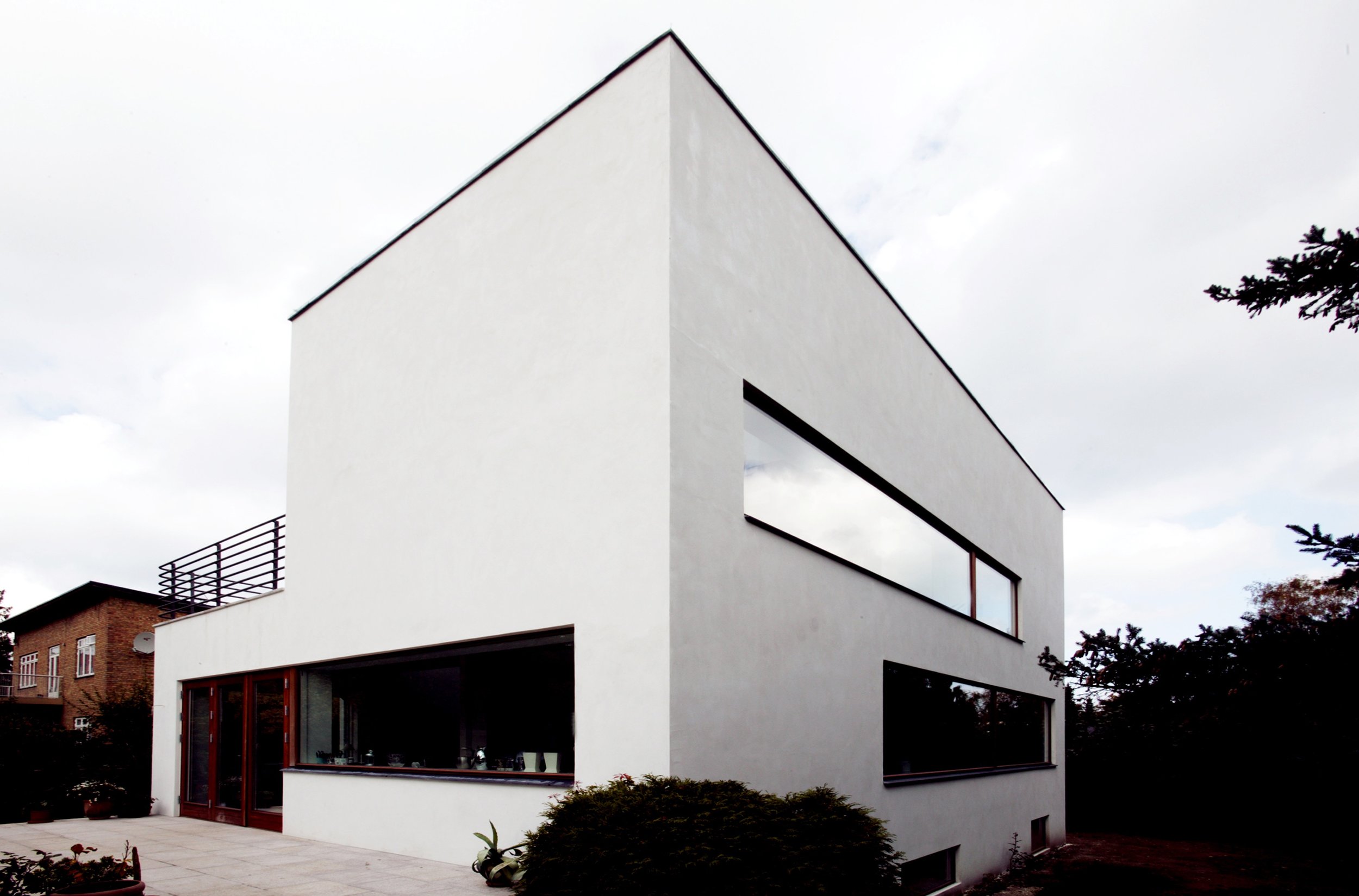SKOVGÅRDSVEJ
Transformation of a modest bungalow from 1933, turned into a modern two story villa
Location: Skovgårdsvej, Ordrup. Denmark
Year of construction: 2008
Size: 230 sqm.
We have transformed this radical refurbishment from a modest 1933 bungalow to a modern, contemporary 2-level villa.
The organization of the existing house is turned around so that the kitchen, gets space and sun. A double-high room has become the core of the lively modern family life.
The slightly sad low yellow brick house has thus been transformed into a fine functionalist inspired and plastered composition, which emphasizes great spatial qualities with varying views and experiences. All with empathy in the family's daily life and needs.












