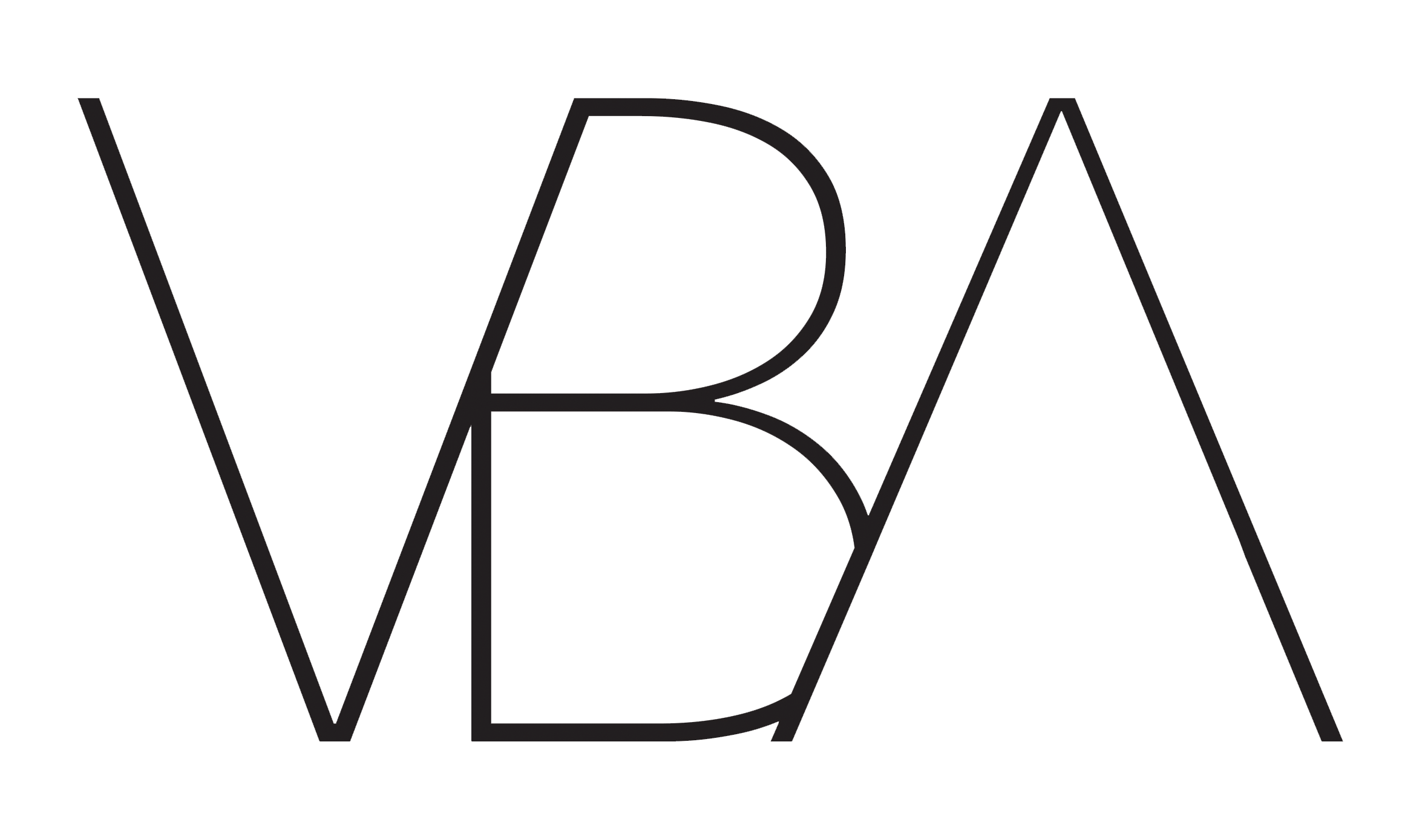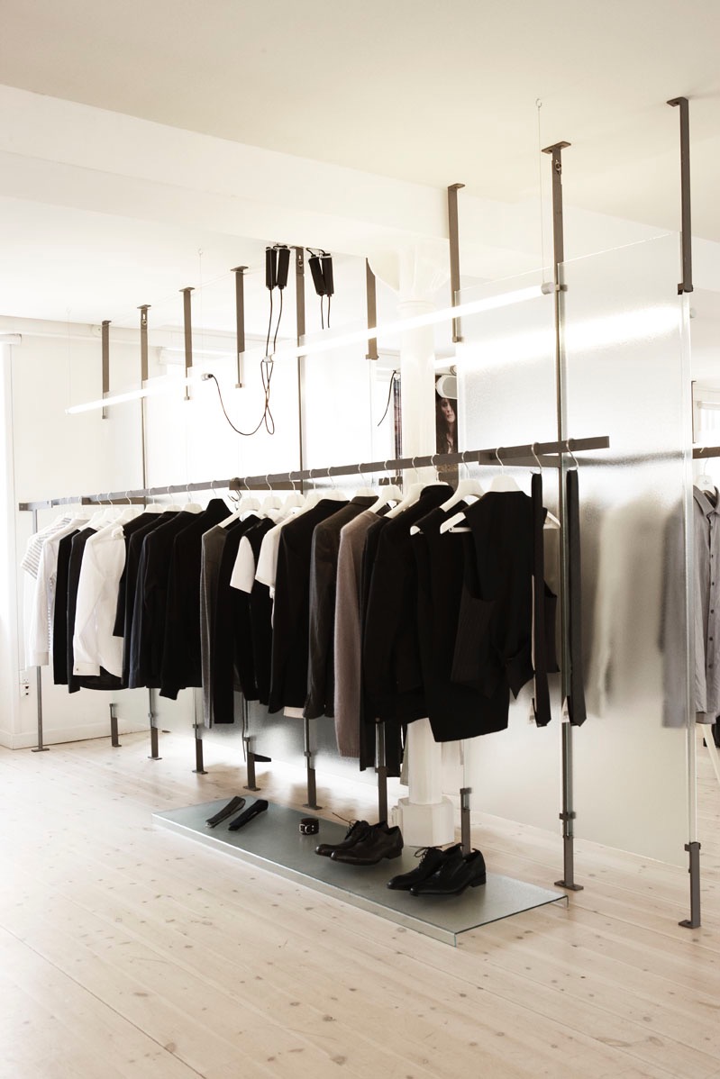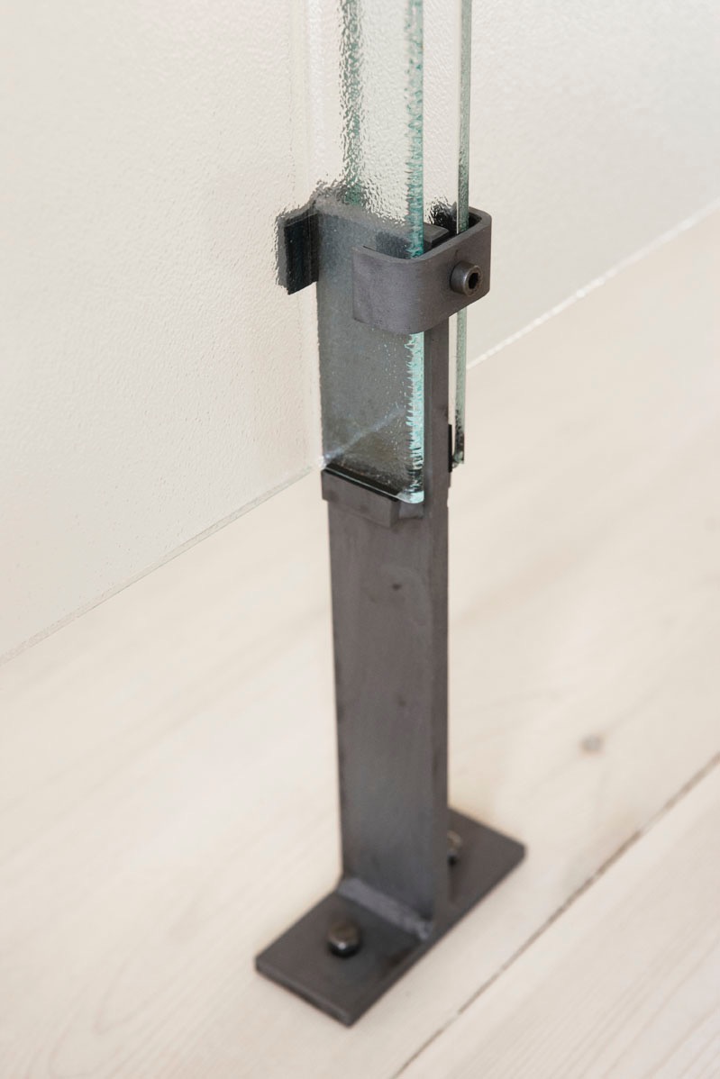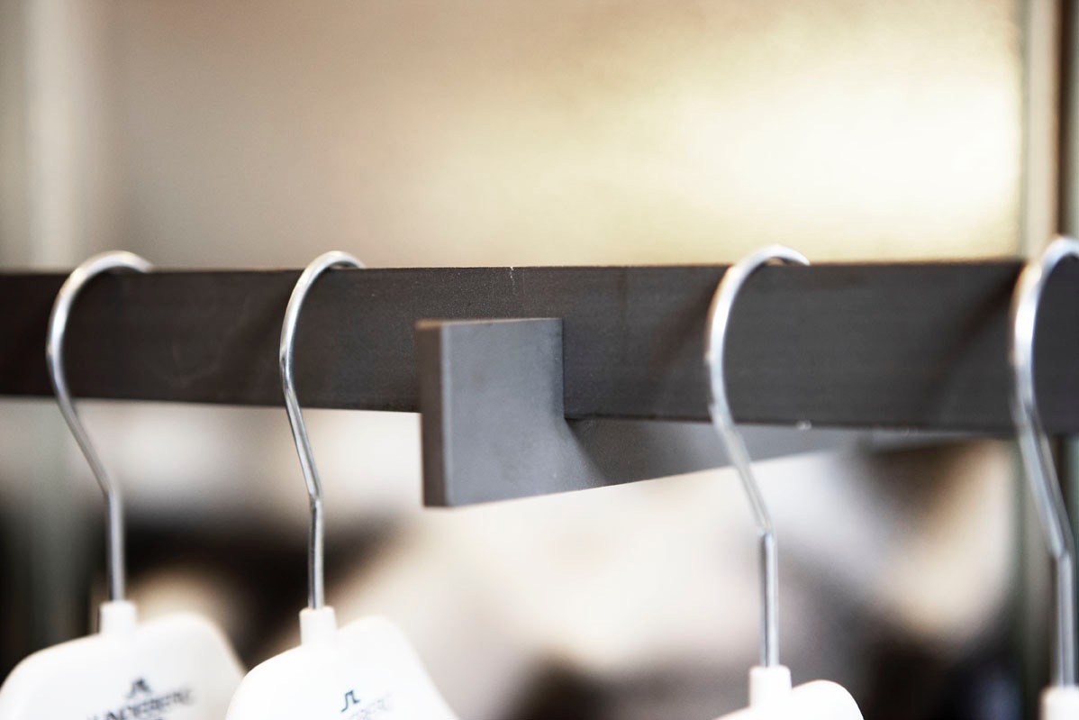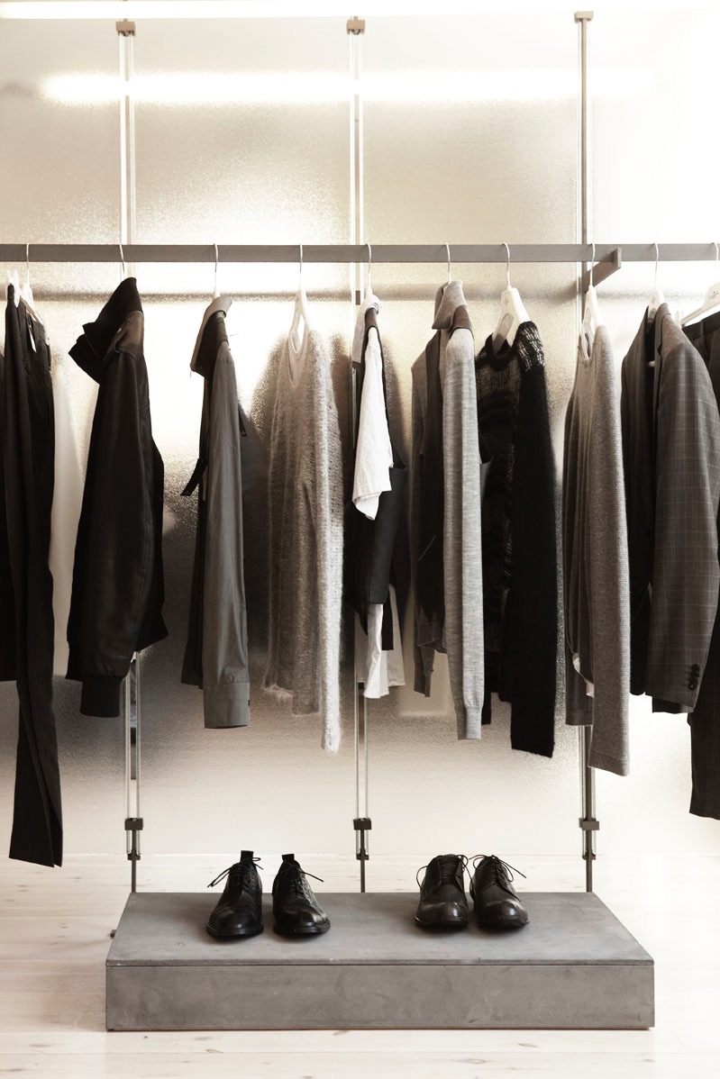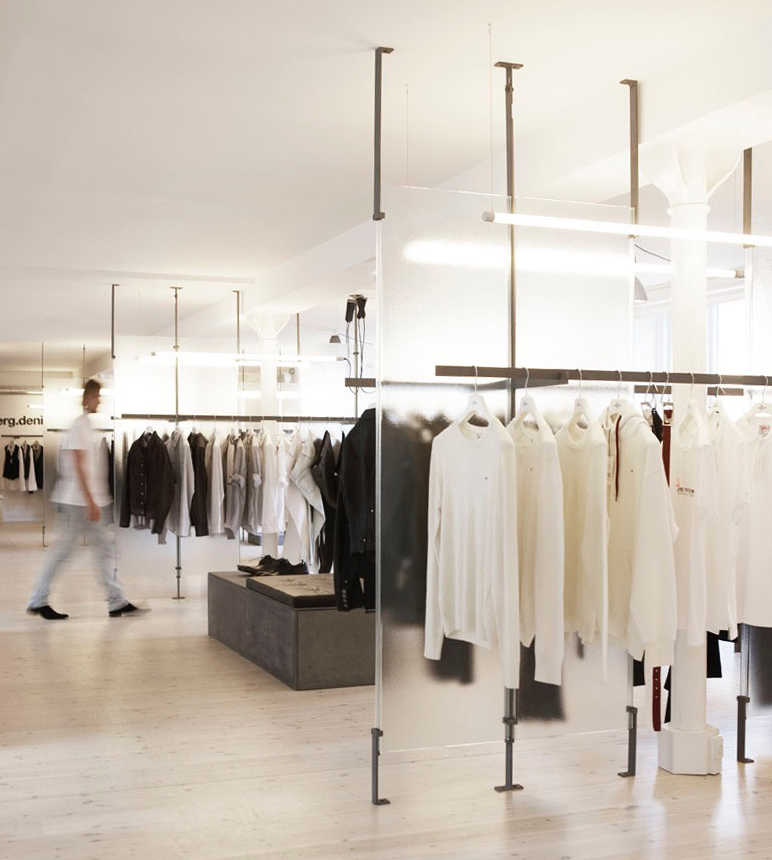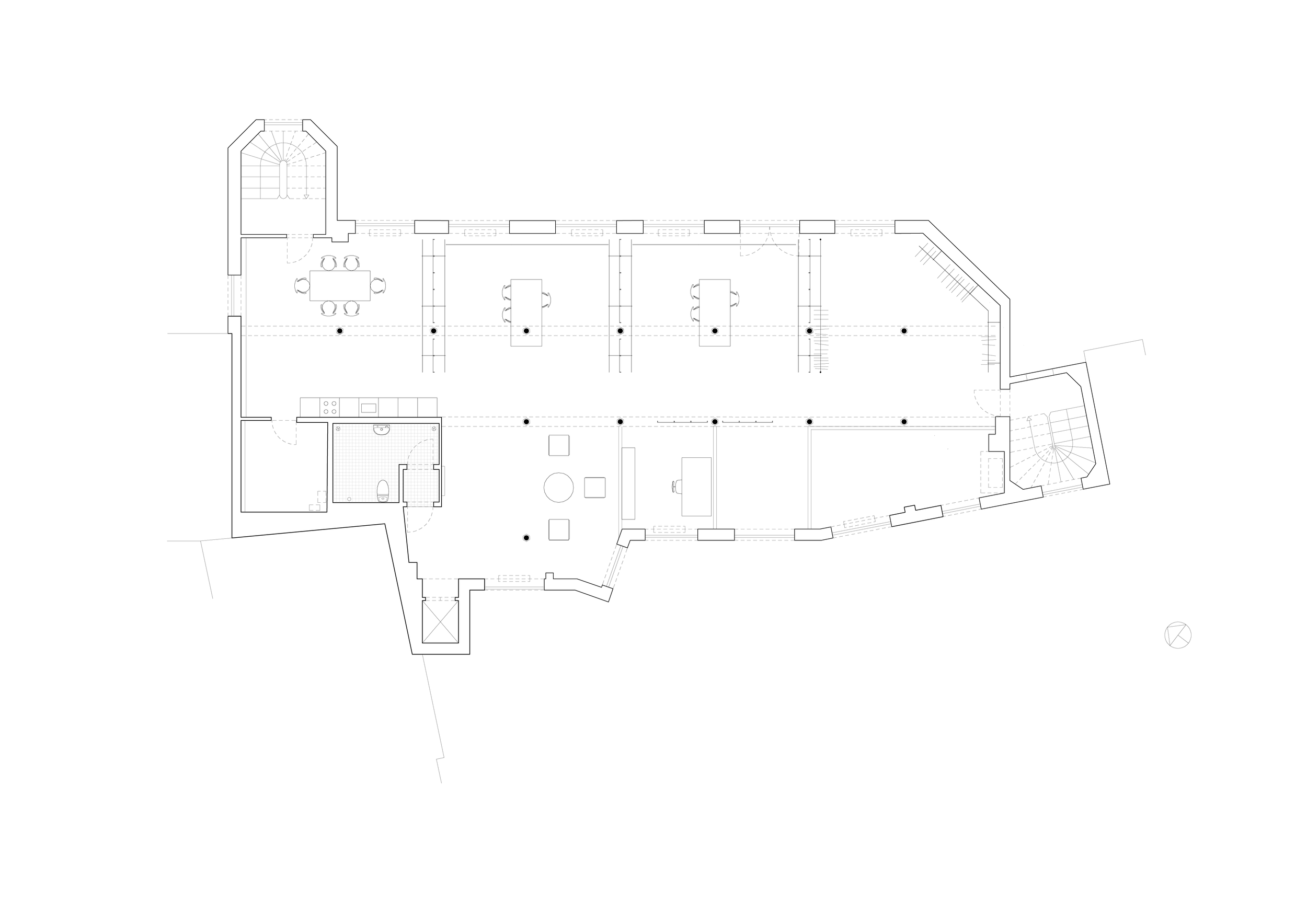J.LINDEBERG SHOWROOM
The office and showroom for the swedish fashionbrand J.Lindeberg in the center of Copenhagen
Location: Vimmelskaftet, Copenhagen K. Denmark
Year of construction: 2006
Size: 300 square meter
Photos: Mikkel Strange
The showroom is built in a former warehouse in a backyard to the main pedestrian street the center of Copenhagen, Vimmelskaftet. The interior design forms the basis for J.Lindeberg's changing collections, employees and customers.
Translucent glass walls with integrated sandblasted iron suspensions complement the weight of the existing steel columns. The transparent open space is thus preserved, at the same time as the division between collections, meeting rooms, offices and lounge has been created. The sales tables are in black MDF with a frame in the same sandblasted iron as the suspensions. Danish classic furniture in unconventional colors is chosen for the lounge and meeting room to create contrast.
