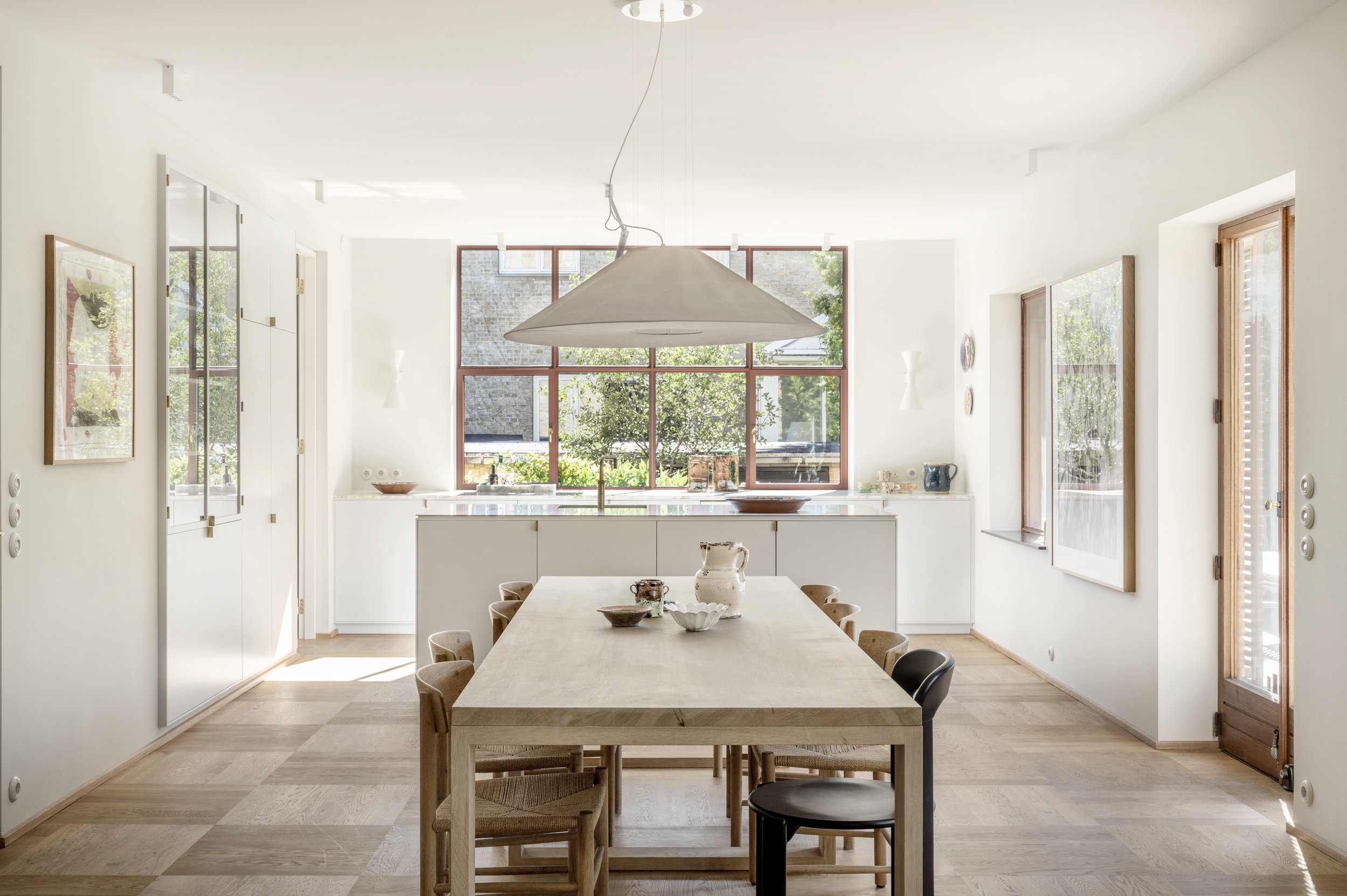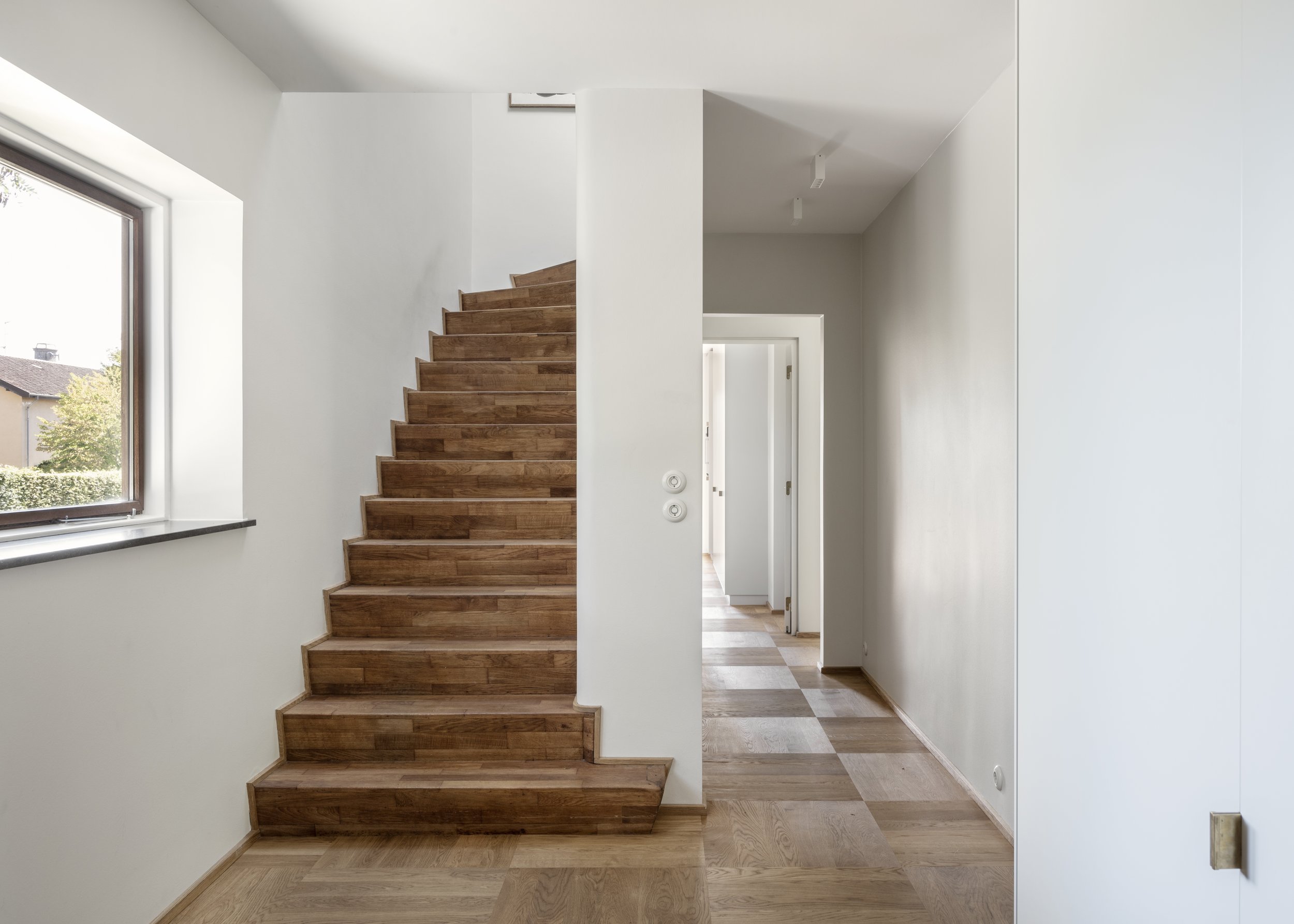dronningemarken
Transformation of villa from 1937
Location: Dronningemarken, Gentofte. Denmark
Year of construction: 2021
Size: 247 sqm.
Photo: Peter Kragballe
This villa in yellow bricks appeared almost untouched compared to the construction in 1937, when we got the assignment to the design studio. A simple brick monolith with teak windows stripped of details. Minimalistic, but at the same time almost romantic, because of the tactile and prominent materials.
Our concept for the renovation was to preserve and make the villa even more authentic compared to the original. We therefore removed elements that were not originally in line with the main concept and new elements that were added reinforced it.
The layout of the house was cleaned up considerably, but we maintained the significant longitudinal separation throughout the house between the service functions (entrance, guest toilet, utility room and access to the basement) and the living rooms facing the garden.
The kitchen was moved into the existing dining room, which was extended. We added a large, distinctive gable window in the new kitchen-dinning area. The family never used the large dinning room before, because it was dark and separated from the activities in the kitchen. Now it is a coherent bright and beautifully dimensioned room, with direct access to the large south-facing garden. The original kitchen was set up as a rough kitchen, to service the new kitchen.
The window sill in the living room was lowered 40 cm. adapted to the view from the low seating furniture allowing a beautiful view to the garden.
Inside the house, details are cut away, but the materials stand out honestly and create an atmosphere, just like on the exterior.
Our kitchen design follows the main concept of our transformation. Our series of delicate grey-green kitchen elements are all framed by a thin frame, with an terracotta colored interior and oak drawers. The handles are made of brass and recessed into the doors. The table tops are in marble and solid stainless steel.
Our interior doors are raised and made with an elegant thin frame and completely without braces, like the original window openings.
The 2 new large windows are made of painted aluminum and are a clear change from the original. Energy requirements made it impossible to produce windows like in the thirties. We chose aluminum windows to retain the flimsy window frames.
Square tiles that change between 16 different dark blue shades are used in the 3 bathrooms. The oak bathroom furniture creates a connection to the new oak floors. Armatures are in brass.
A visible rectangular white spot, placed along the walls throughout the ground floor, creates subdued basic lighting, while wall lamps and pendants contribute design quality and support the furnishing plan.

















