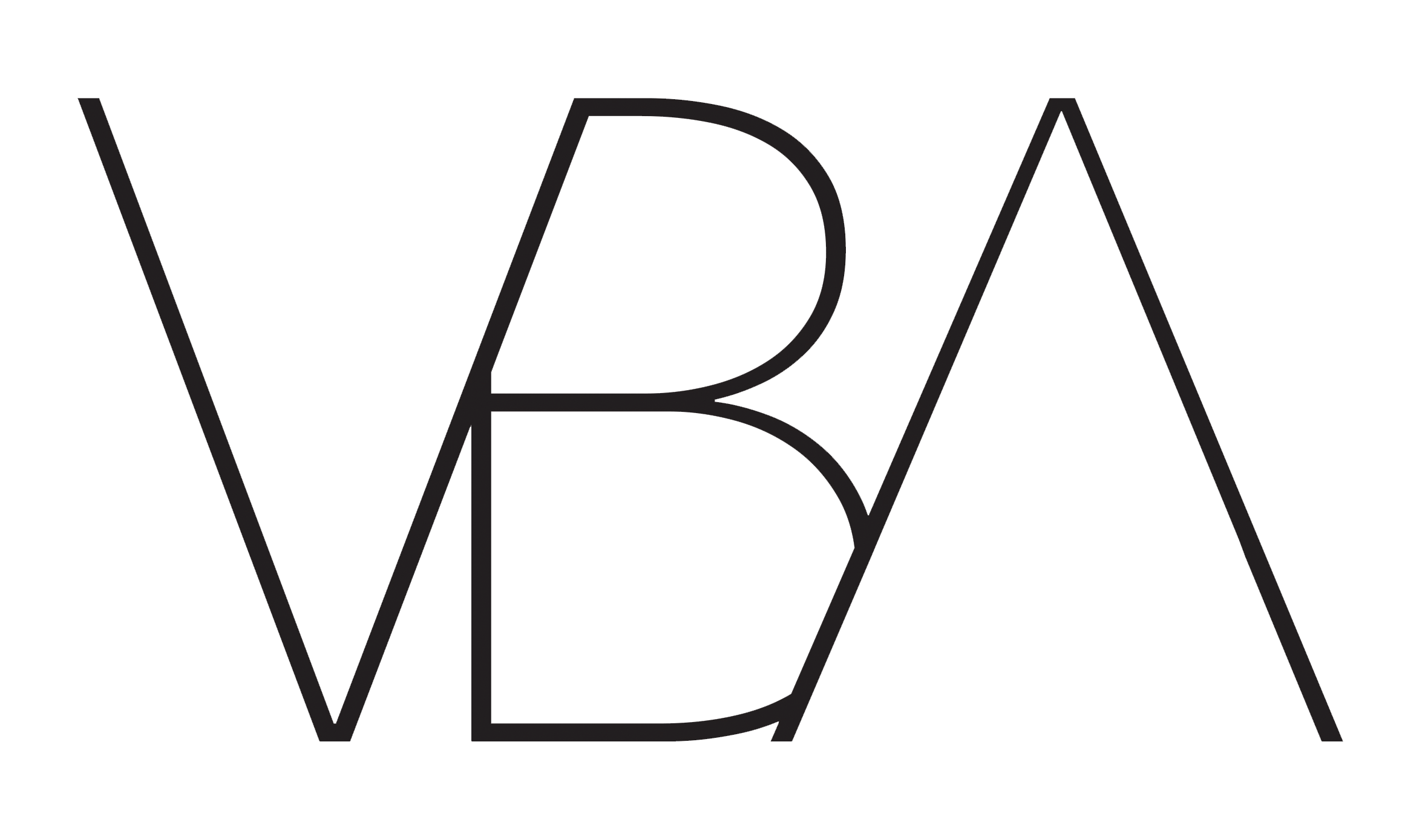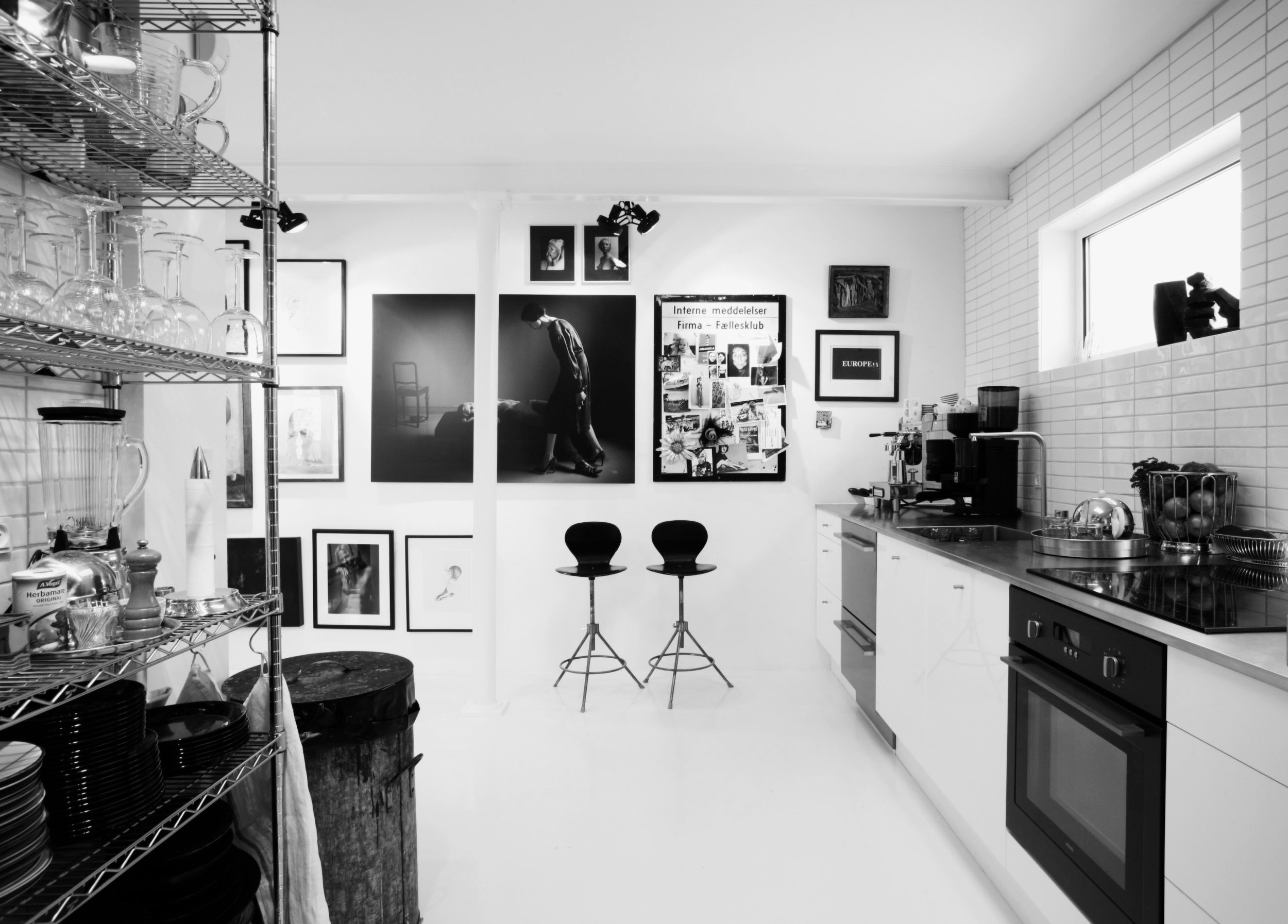MORTEN BJARNHOF
A studio and accommodation for the photografer Morten Bjarnhof in the city center of Copenhagen.
Location: Vimmelskaftet 41C, KBH K
Year of construction: 2008
Size: 300 sqm
Photos: Morten Bjarnhof
In the loft of a property in the heart of Copenhagen, we have designed a combined studio and accommodation for a photographer.
The loft is furnished with the studio and customer part at one end and the private accommodation at the other. The kitchen and dinning/meeting table serves both purposes.
We have attempted to preserve the open loft space feeling. Longitudinal views from the studio all the way through the bedroom and onto the new balconies, gives the studio a spatial feeling. We have installed skylights for the loft and designed balconies for the whole property.
Maintaining the atmosphere of the raw loft and working with details that are inspired by the photo studio's equipment, has been the starting point of our design. The new distinctive glass doors and the stairs to the new roof terrace are thus richly detailed in black oiled steel, which also complements the white steel columns and the floors in the studio.
In the private section, the old raw concrete floor is preserved and polished so large and small stones appear clearly.
We have designed a 4 meter long functional work table in black plywood panels with a built-in drawer that contains electronic equipment, so only a clean work surface appears. The shelves are in white painted OSB boards. The back side of the shelf functions as an exhibition space for ongoing projects.
The stairs to the large roof terrace is freely placed in the room. Both the stair tower and terrace floor in mahogany will patinate beautifully.












