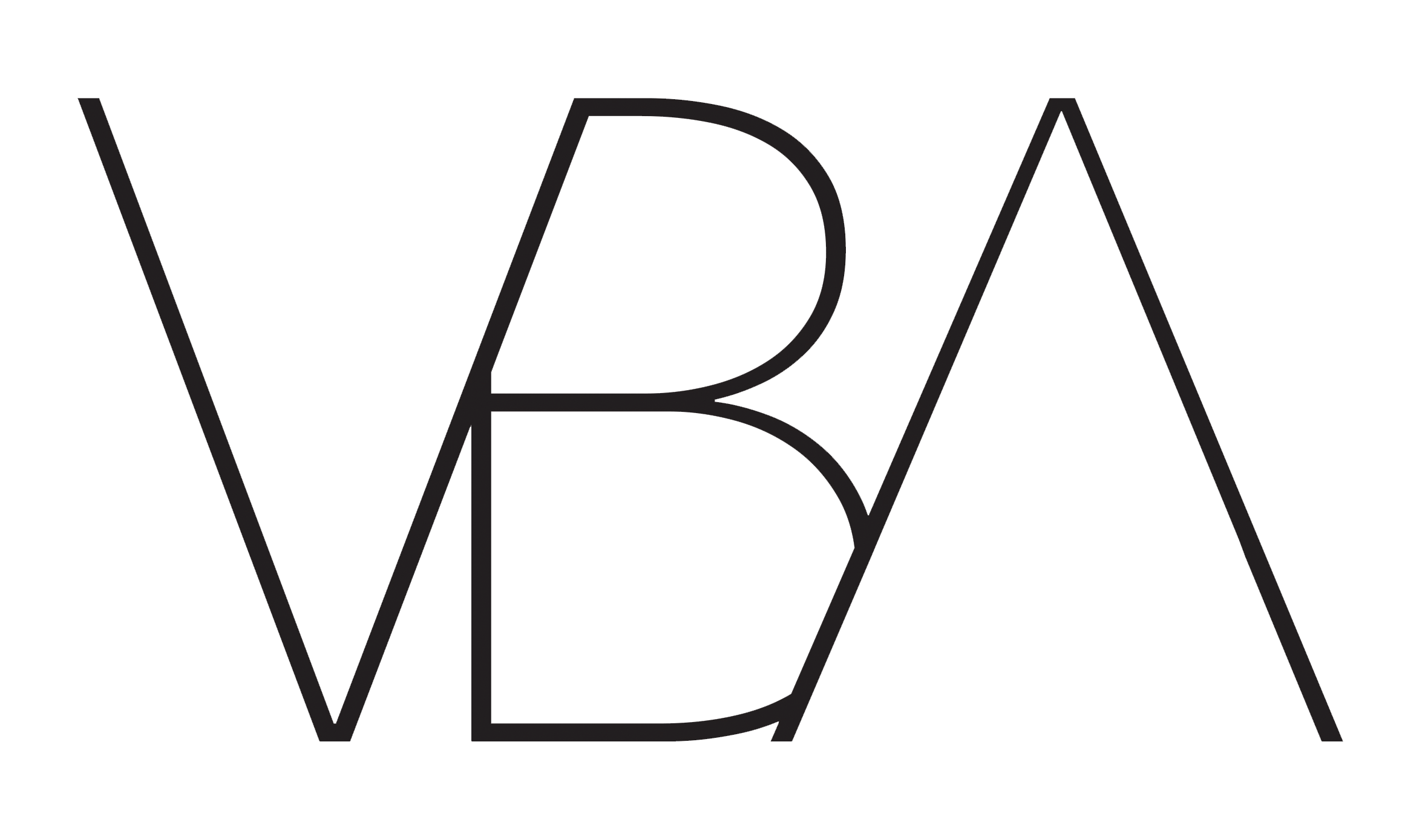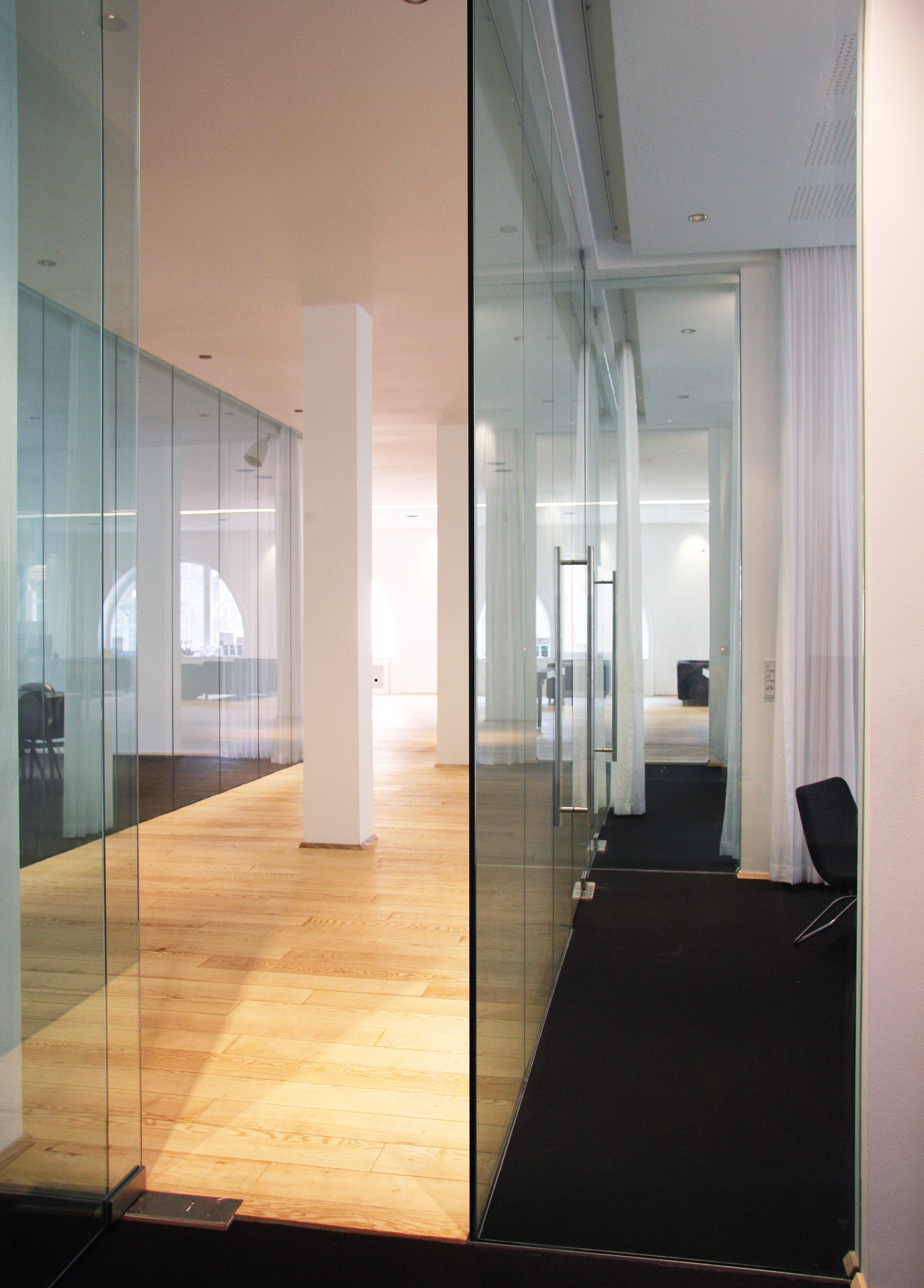ROBERT BOISEN AND LIKE MINDED
Office space for advertising agency
Location: Christian d. IX gade, Copenhagen K. Denmark
Year of construction: 2009
Size: 1100 sqm.
The 1100 sqm advertising agency is located in the heart of Copenhagen and is one of Denmarks renowned agencies. The creative atmosphere at the agency has been the starting point of the refurbishment.
The agency houses various employee-groups working in different ways. We have placed the groups in open zones and in this way provided the best lighting conditions in the premises. At the same time, all employees meet each other every day and get a feel for each other's work areas.
Since a lot of work is done within specific projects, we have placed soundproof, but transluscent project rooms, between these work zones. Here employees meet from different groups and work on projects for longer periods.
The work thus alternates from room to room throughout the day, just as play is also an active part of everyday life. In the lounge, which is an extension of the canteen, we have placed foosball and playstations. The canteen is also used for employee events, lectures and presentations.
The communication with the customers takes place primarily in the meeting department, which is located behind the reception. Customers get a feel of the atmosphere through a look at the canteen, lounge and work zones when they enter the reception, but are led outside the work zones. The meeting rooms are designed entirely in glass with a shielding of transparent curtains, so this part of the bureau is also experienced light and friendly when no meetings are held.






