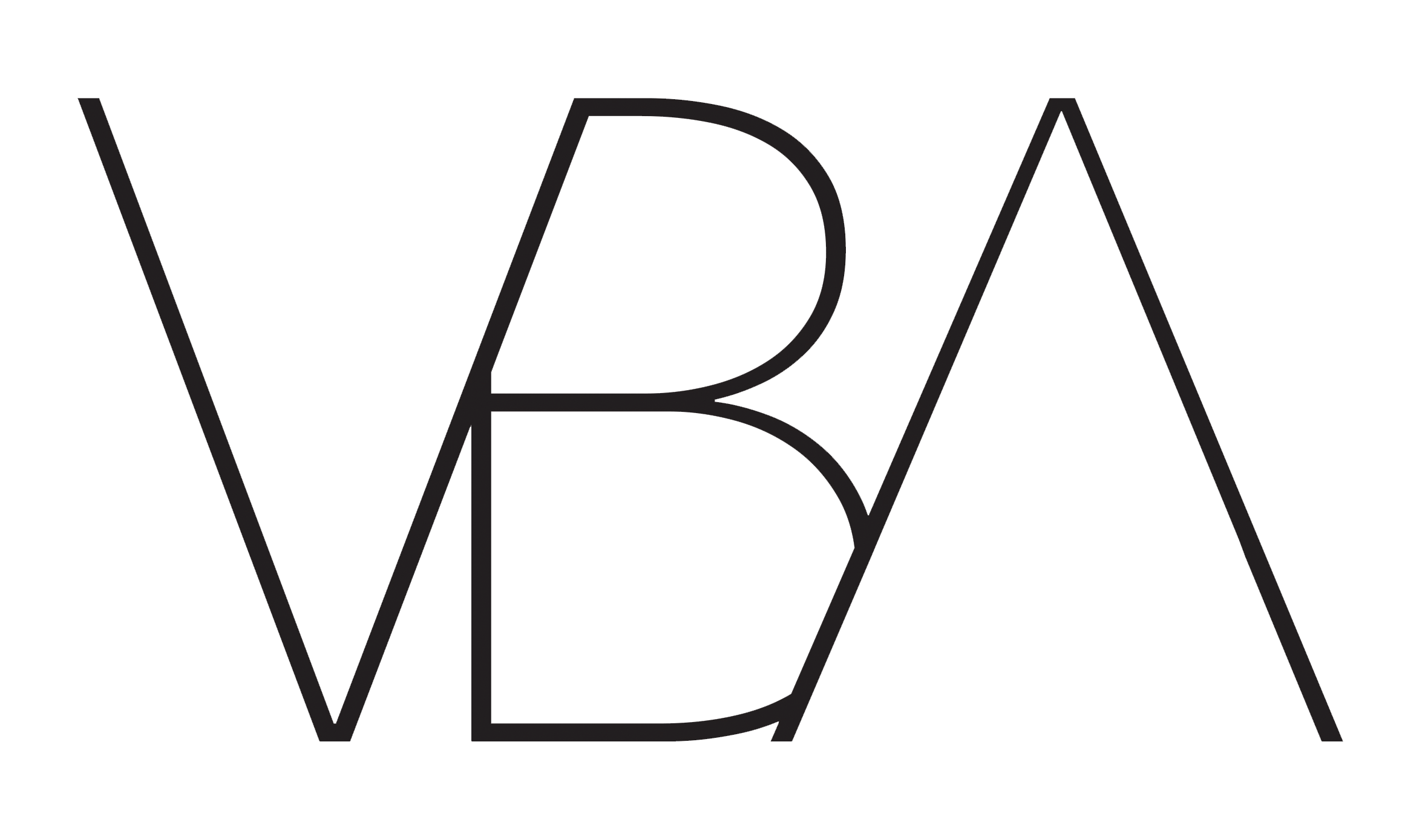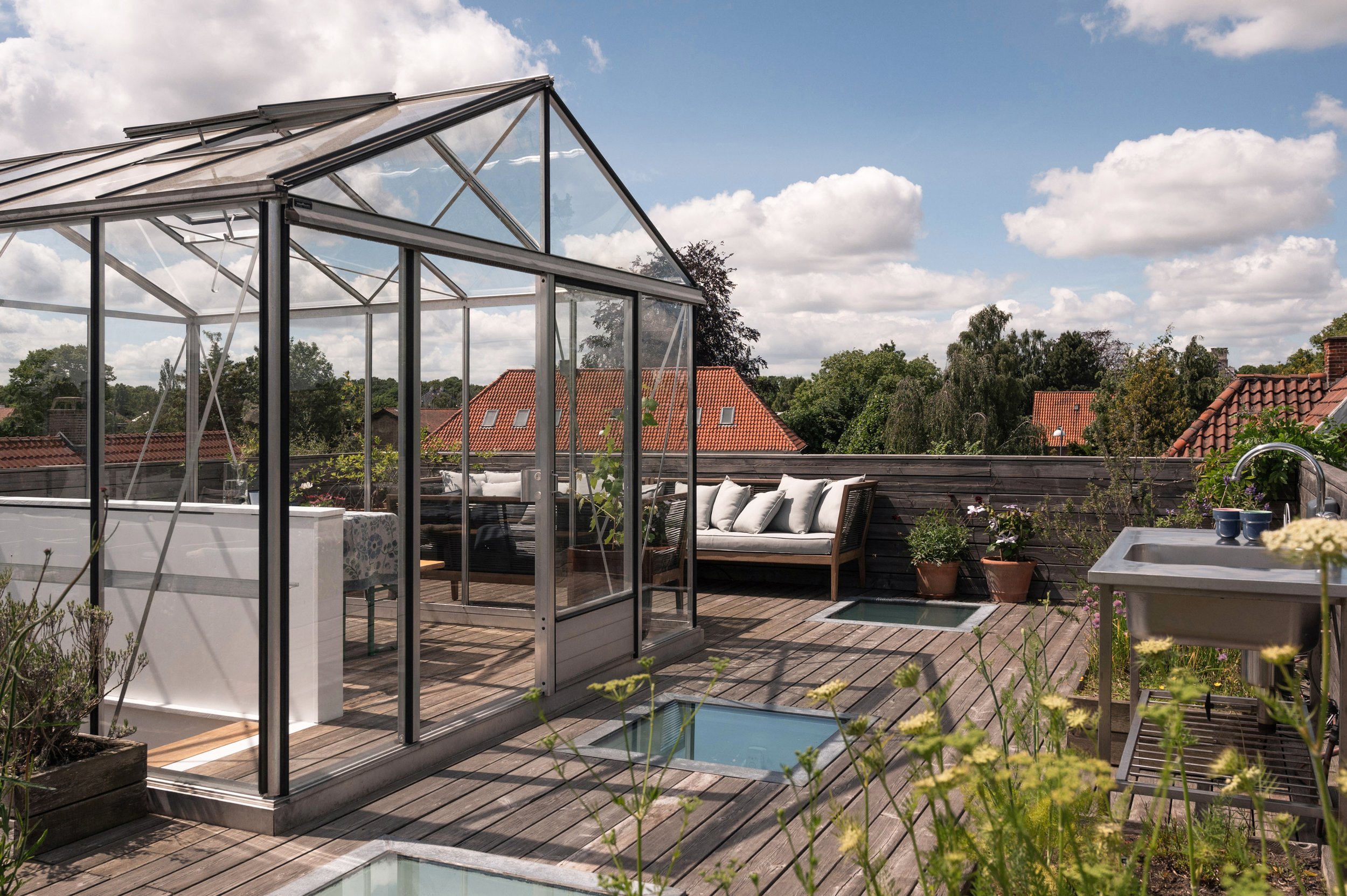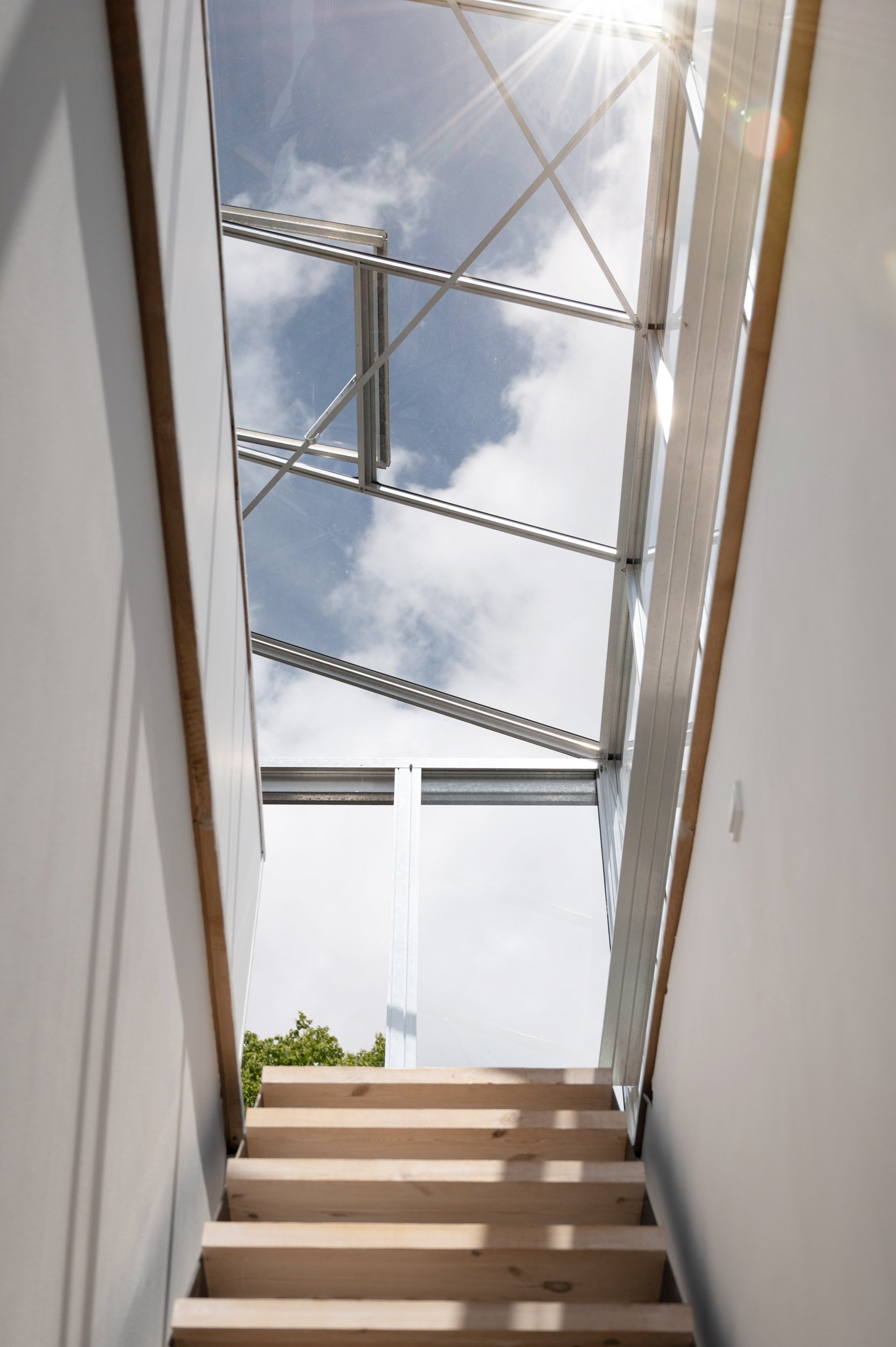ehlersvej
Transformation and devision of villa into 2 private flats
Location: Ehlersvej, Hellerup. Denmark
Year of construction: 1933 / 2005
Size: 230 sqm / 135 sqm.
Photo: Mitvue
This is were we live. We bought this modernistic house from 1933 in 2005 and transformed it into two separate flats in a way that allowed for both togetherness and privacy, with private entrances and gardens. Yet with the social and sustainable benefits of living in the same house.
We changed the plan completely on the first floor to make a functional new flat, with 4 bedrooms, a new bathroom, kitchen and living spaces. The staircase to the first floor in the hall was torn down. The existing secondary staircase serves as the main entrance to the second floor.
We installed rooftop lights in all rooms on the first floor, but the facade was left untouched.
From the first main transformation in 2005 our flat has undergone many changes. After climbing a ladder to have coffee on the flat roof hight above the trees with unlimited and magical view to the sky and trees, we decided to build a roof top terrace here.
We designed the staircase to the rooftop as minimalistic and light as possible. It also lets daylight through the stairs from above. The staircase is like a piece of furniture in the room and functions with the bookcase behind it. The bookcase is a rebuild showcase from an exhibition we made in Arkitekternes Hus.
Lately we have added a glass house on the roof.
The idea to the glass house arose from a desire to create an experience and a space that was different from what was already in the apartment. The path from the entrance to the roof takes you inside and through a this massive block, to a light space. From the outside the glass and delicate aluminium profiles almost dissolves into the sky. At night it looks like a lantern that lights up on top of a rock.
The glass house is deliberately placed on top of the stairs, so it becomes a link between the rooftop terrace and the apartment below, and makes the transition between the two smoother. The glasshouse creates several zones on the terrace, the sofa on one side, the dining area on the other side and the kitchen separately.
Not much of the interior in our flat is new. It is either bought second hand or heirlooms which marks a link to our family history.














