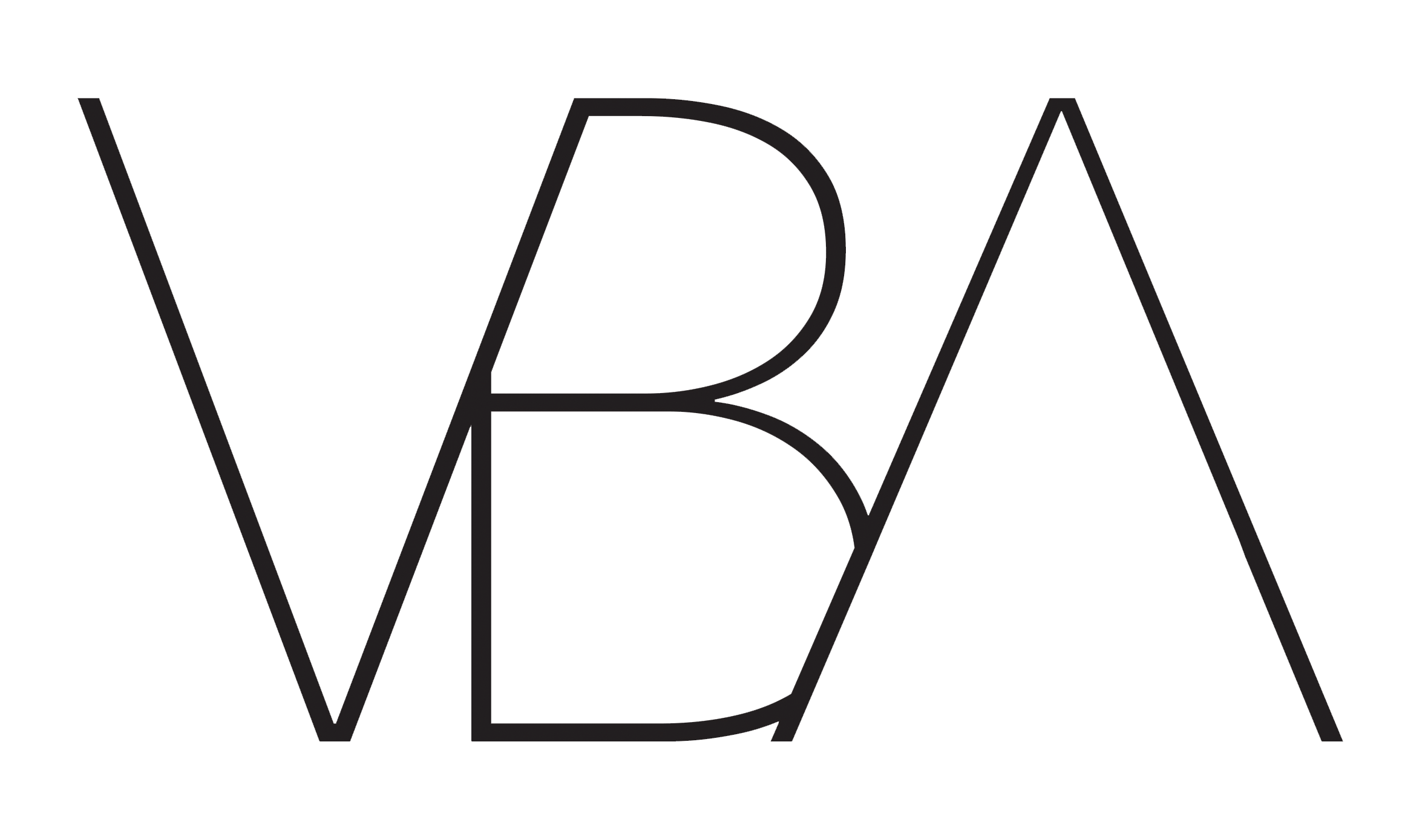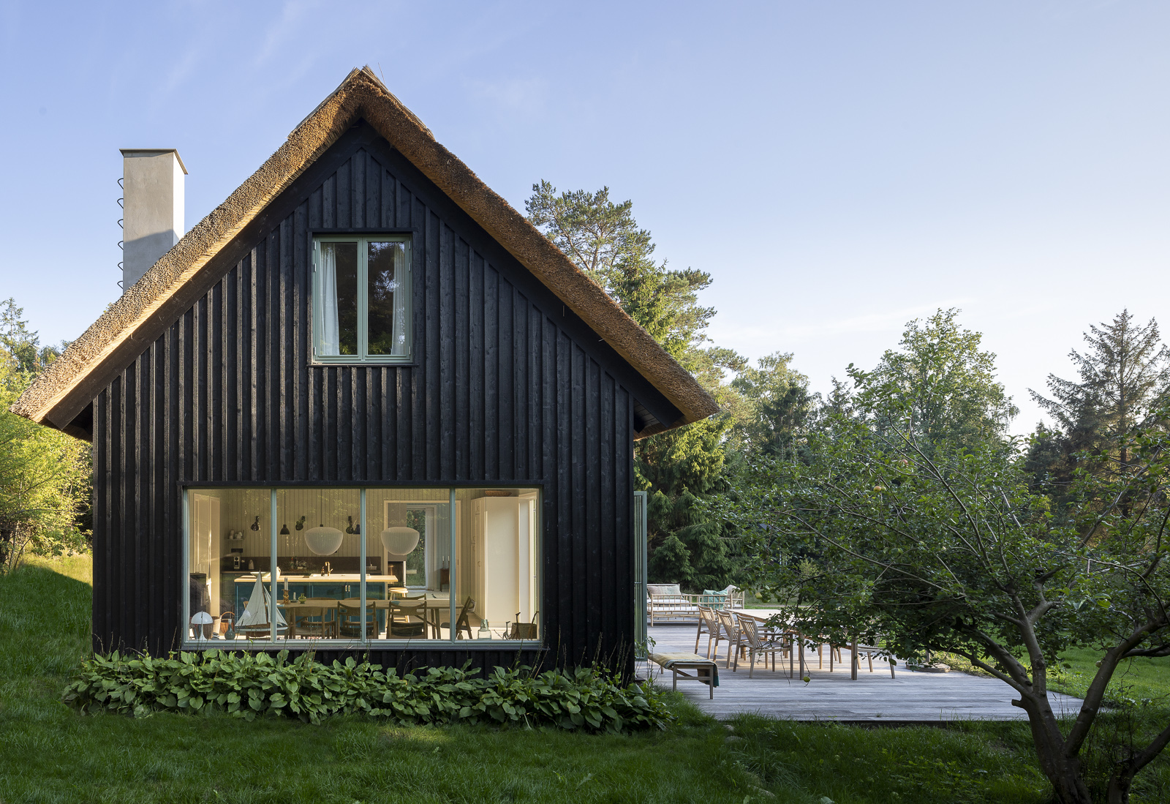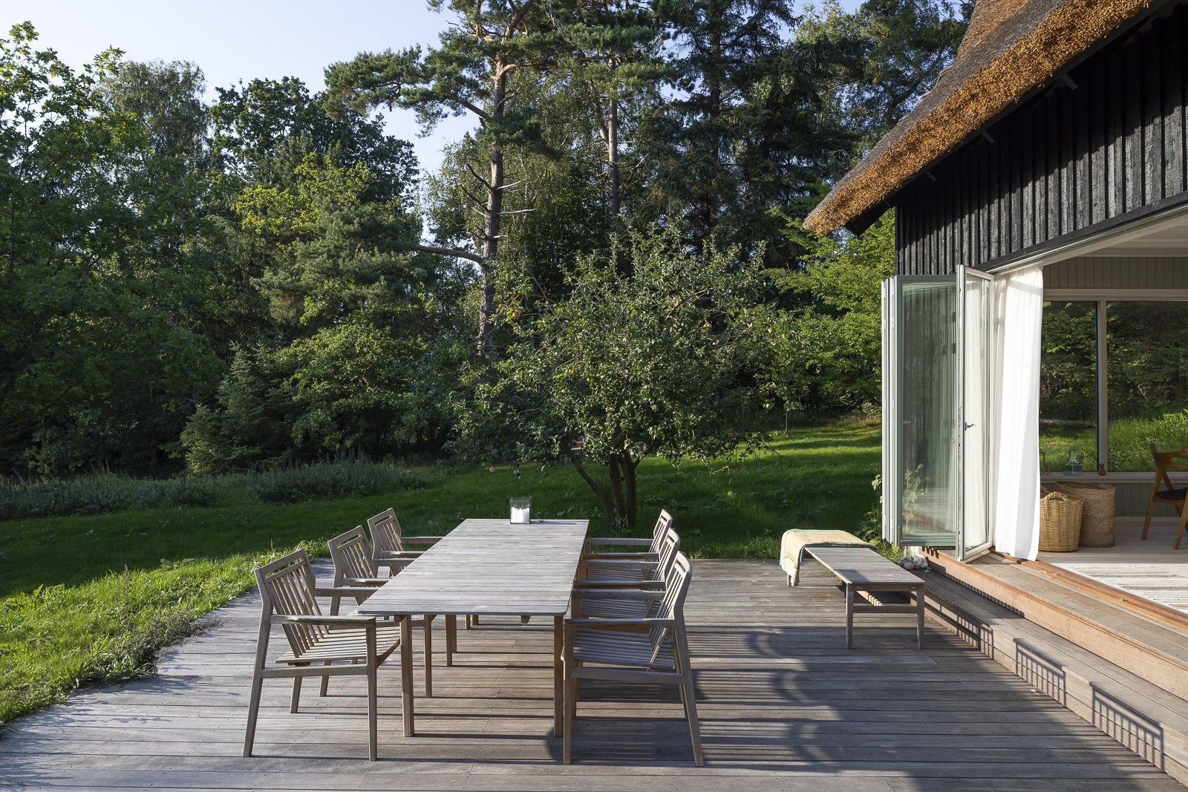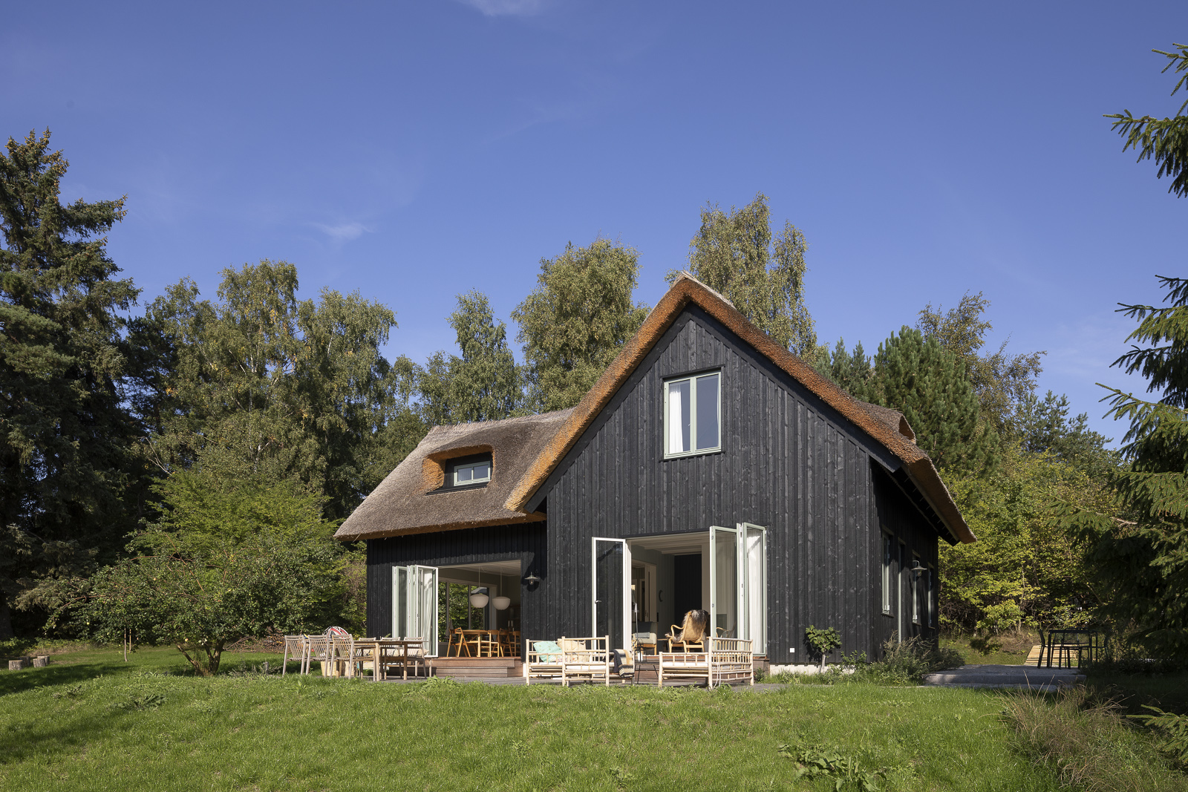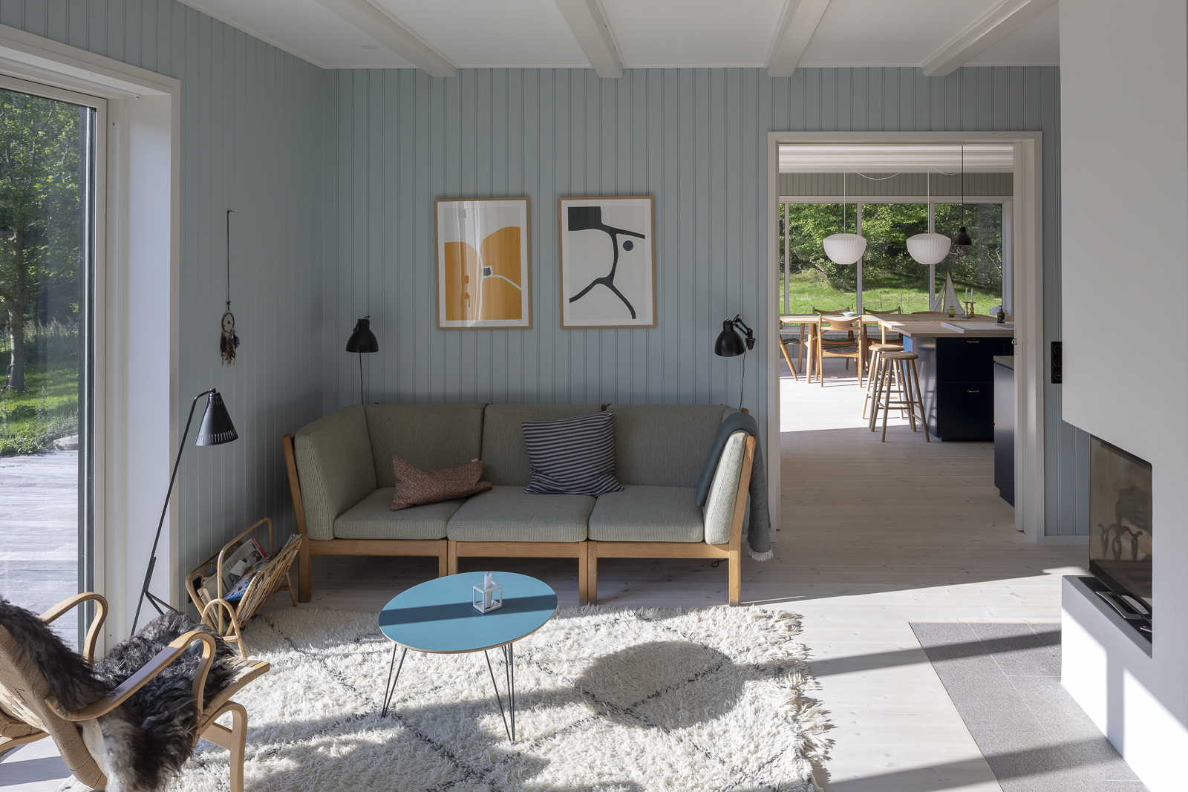KIRKEVÆNGET
Summer residence with annexe in Rørvig Plantation
Location: Rørvig, Denmark
Year of construction: 2017
Size: Main house 156 sqm. Annexe 42 sqm.
Photos: Torben Eskerod
In Rørvig Plantation the thatched roofed summerhouse with an annex lies on a sloping forest site close to the seashore of Kattegat. The new house is built upon parts of an existing footprint of a summer residence from 1930. The house was completely torn down but the atmosphere remains the bearing base of the new. The original premises and detailing of the existing house from 1930 are closely aligned with the new.
The modern aspects of the project lies within the relationship between inside and outside. The large openings towards the outside scenery create a light and airy atmosphere. Being close to nature becomes the most important element of staying in this summer residence.
Every detail and choice of material is aligned. Together with our focus on good craftsmanship this unity gives the summer residence the feel of elegance and a soft touch of exclusivity.
The choice of materials are hand painted wood, white soaped pine floors, nordic granite and brass. The colours are picked from the surrounding landscape. The windows are moss coloured, the green and blue shades in the interior originates from the surrounding vegetation. The straws in the roof thatched roof reminds one of the lyme grass on the beach.
The first floor is the private section with 3 bedrooms and a toilet. Ground level contains the social spaces. The big dinning table is placed in front of a big window with views to the old big pinetrees. We designed the kitchen in dark blue with a nordic granite tabletop and a freestanding kitchen part with a table top in wood.
The house has several different outside areas. A yard in granite cobbles connecting the kitchen and the free standing garage, a morning sun terrace in nordic granite and the huge main terrace in wood adjacent to the two living spaces. Placed in the same level as the surrounding grass field, it becomes a subtle intervention in the landscape.
The annexe is located away from the main house, but with a clear visuel connection. The detailing and choice of materials are the same as on the main house creating an architectural unity. It includes two opposite bedrooms with open lofts and a big bathroom in granite. The bedrooms are connected by a kitchenette with a small dining area. Every room is characterized by its big openings to the landscape.
